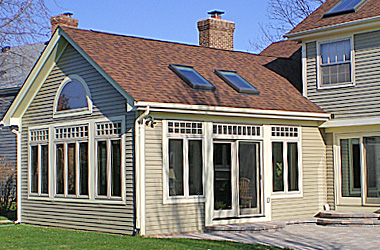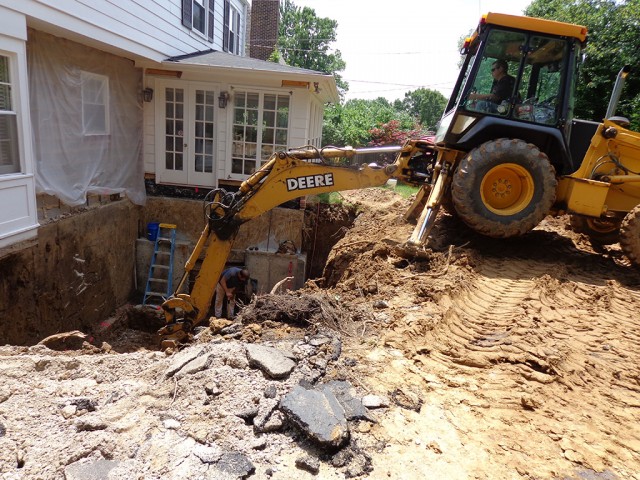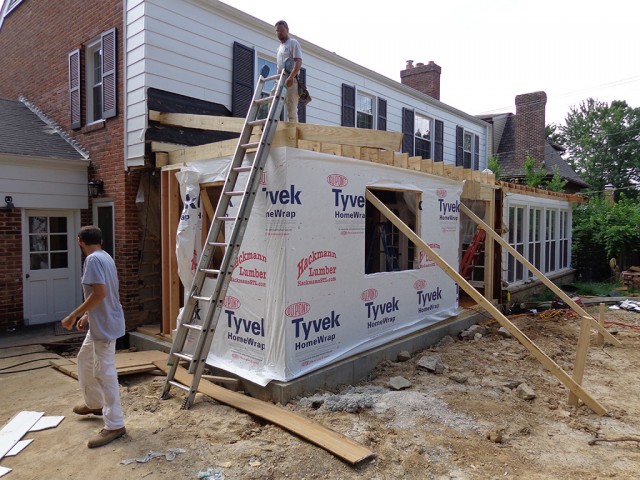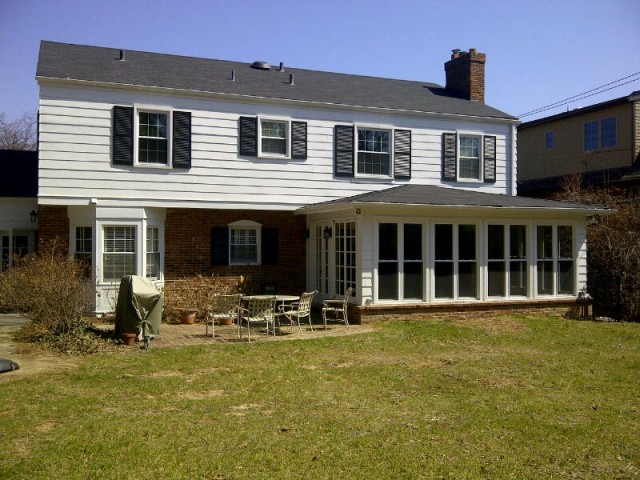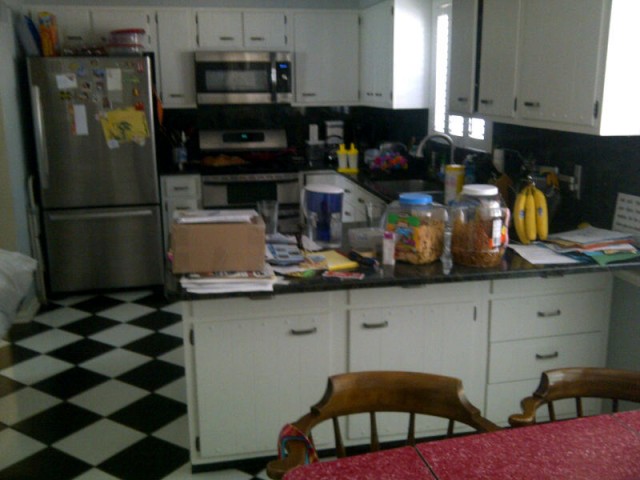Need More Space? Don’t Move Out, Just Add On with a Home Addition
Barker & Son – Design/Construction is the go-to remodeling contractor for Home Additions in St. Louis
If you need more living space, you may be tempted to sell your existing home and buy something a little larger. But have you considered a home addition instead?
More often than not, you will save money by designing and building a home addition rather than incurring the cost and uncertainty of buying another home. In fact, this renovation can actually increase the value of your St. Louis home. Plus, it will save you the hassle of listing, staging, and selling your existing home in a down market.
When you want to add more living space to your home, you have many different room addition options:
- Second story additions
- Mother-in-law suites
- Dormer and attic expansions
- Garage addition under family rooms
- Brand-new attached garages
Whatever room addition you choose, the skilled design team at Barker & Son – Design/Construction can help you get the ball rolling on your upcoming home improvement project. We follow a tried and true planning and design process that has been perfected over numerous years of home renovations in the St. Louis area.
Structural Modifications
As a St. Louis remodeling contractor, our goal is to create a home addition that meets your need for extra living space and that fits in with the overall design of your home. During our free, in-home consultation, we will work with you to answer the following questions:
- How do you want to use your new space?
- How much extra space do you need?
- What is the best location for your room addition?
Next, we’ll determine up front whether we’ll need to do ground work for the room addition, or if it would be best to add on to the existing structure. A draft rendering of the renovation project will then be created. This is to ensure that everyone – both homeowner and homebuilder – agrees on all the details.
If you’re looking to update your floor plan – maybe by simply “opening it up” – and your home needs load bearing beams moved or modified, we have a healthy balance of architectural, engineering and craftsman skills to complete your job. Does your living space feels cramped? Or maybe your structural interior feels dated. For homeowners who would rather renovate than build new, a structural modification might just be your answer.
Once we’ve established the scope of the home improvement project, we’ll create a high-level budget and help you choose the financing option that works best for you.
“It was so nice to add the addition on to the house. We were so cramped before. Now we have SO much room and just love it. Thanks Doug.” Trudy and Ralph V., St. Peters, MO
Moving on Up > Second Story Additions
For those looking to add a second story addition to their home, renovation is the most economical decision — rather than moving into a new home. There are a number of benefits to adding on a second story to your home:
- Expand without worrying about limited lot space
- Add more bedrooms without compromising other living areas
- Provide a more aesthetically-pleasing exterior
If you love your neighborhood, or are simply attached to your current living space, renovating rather than buying new might be your best option.
Whatever home addition you decide on, you’ll need a skilled remodeling contractor in St. Louis to get the job done right. Here at Barker & Son, we’ll get the ball rolling quickly on your home improvement project.
Designing Your Home Addition
Once the planning phase is complete, we’re ready for design.
First, we turn the draft rendering over to our architect and then proceed with a full set of construction documents. While the prints are being created, Barker & Son will have the property surveyed to make sure we’re not encroaching on any boundary or easement lines, and then we’ll get clearance from the county.
Most St. Louis home additions use materials (like shingles, bricks, and stone) that are similar to those already found in the existing home. We like to choose materials early in the design phase to make sure they are readily available. If materials have to be special ordered, it could take weeks for them to arrive. And we never want to have delays in a home improvement project.
During pre-construction, we’ll inspect the existing structure to make sure it is stable enough to accept the new home addition. Then our reliable homebuilders will construct your new home addition to the exact specifications laid out in the original plan. You can trust our design and construction team to keep you in the loop throughout the entire process.
Why Move Out When You Can Add On?
If your St. Louis home could use a little extra space, contact Barker & Son – Design/Construction for a free, in-home room addition consultation today. We can create a custom home addition that not only adds space to your home, but also adds appeal.
The kitchen in this Ladue home was very small and crowed, and the family had four children. The goal was to add an additional 240sf of kitchen space to the 240 they already had. In addition they wanted more basement space below the new kitchen for storage and a larger laundry room. They also wanted the remodeled kitchen to have an open floor plan that led into the existing sunroom. It was important that the new addition looked just like the rest of the house when everything was completed. The goal was to make the addition “not” look like an addition.
We began the project by digging the new basement, being careful to support the existing footings of the sunroom so it wouldn’t collapse while under construction. We formed up the basement and added the subfloor and new walls. When we demolished the outside supporting walls, we had to install a steel beam to hold up the second floor while framing the new kitchen. Another interior wall was demolished which created an open floor plan between the existing sunroom and the new kitchen. The kitchen turned out wonderfully and the new open floor plan was just what that old house needed.

